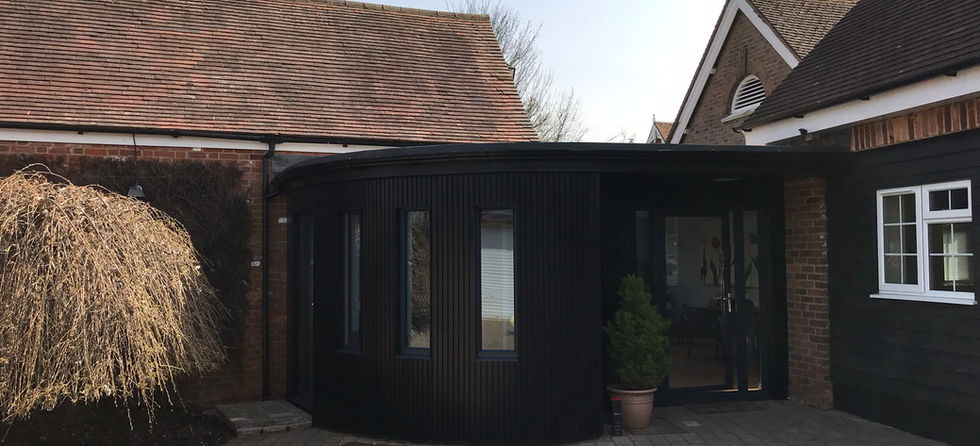top of page

C H A N T R Y A R C H I T E C T S L T D

Checkers House, Abbots Langley
Chantry Architects were asked to look at a simple link between a farmhouse and converted barn office. The disjointed relationship and different roof levels created a challenge for a more traditional design, so a modern approach was taken with a flat roof covering a curved front elevation that incorporated a covered porch. The area creates a new boot room and wc and open plan living area is light an airy with rear bi-fold doors and a larger roof lantern.
bottom of page






